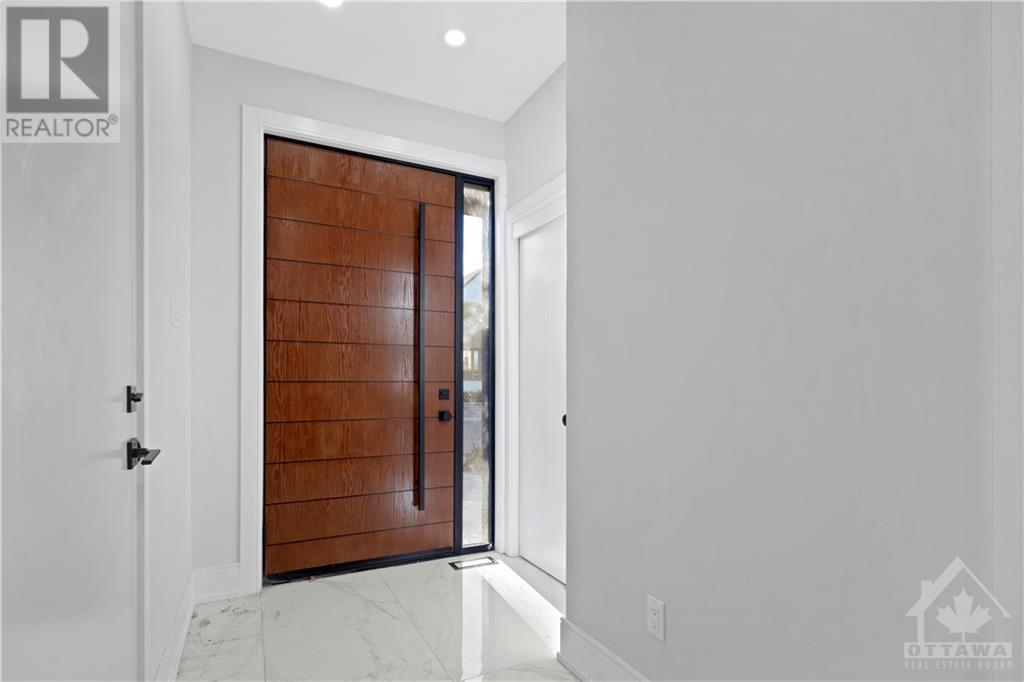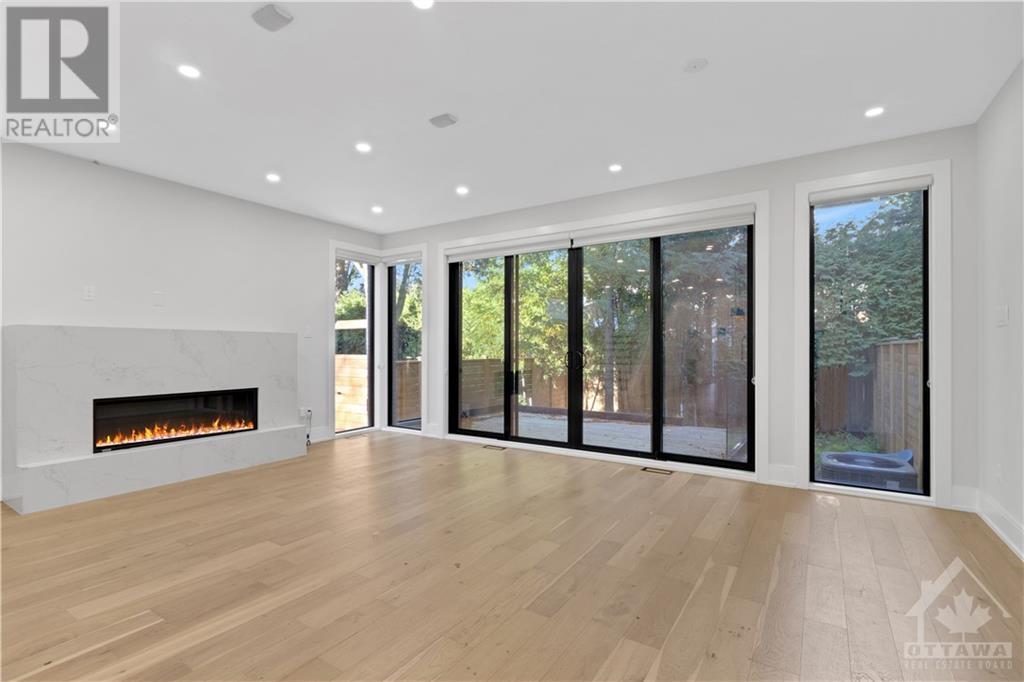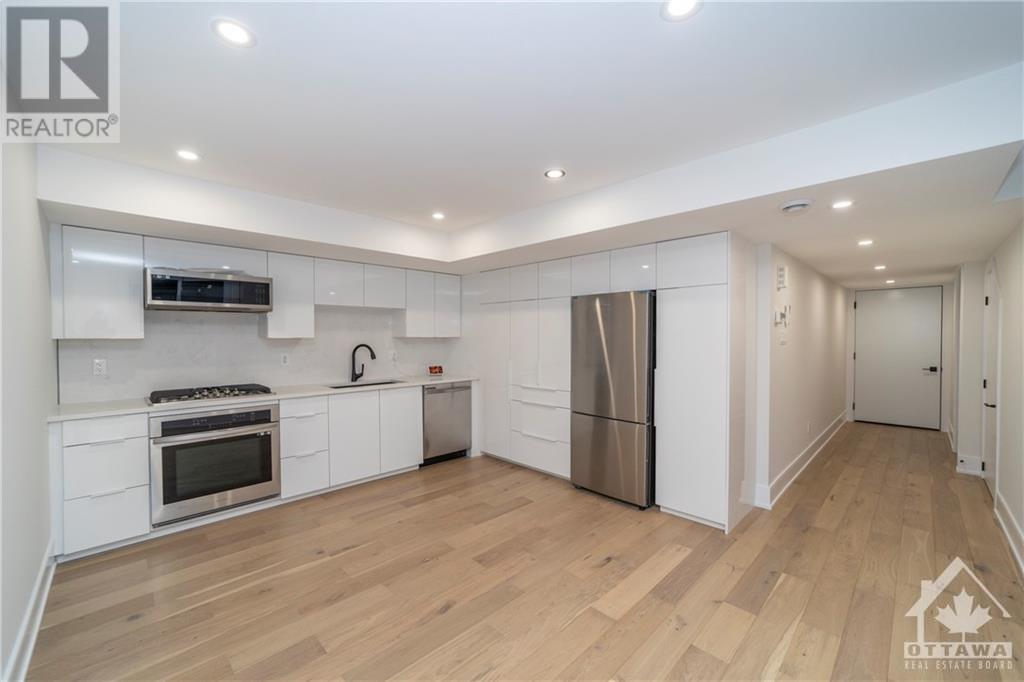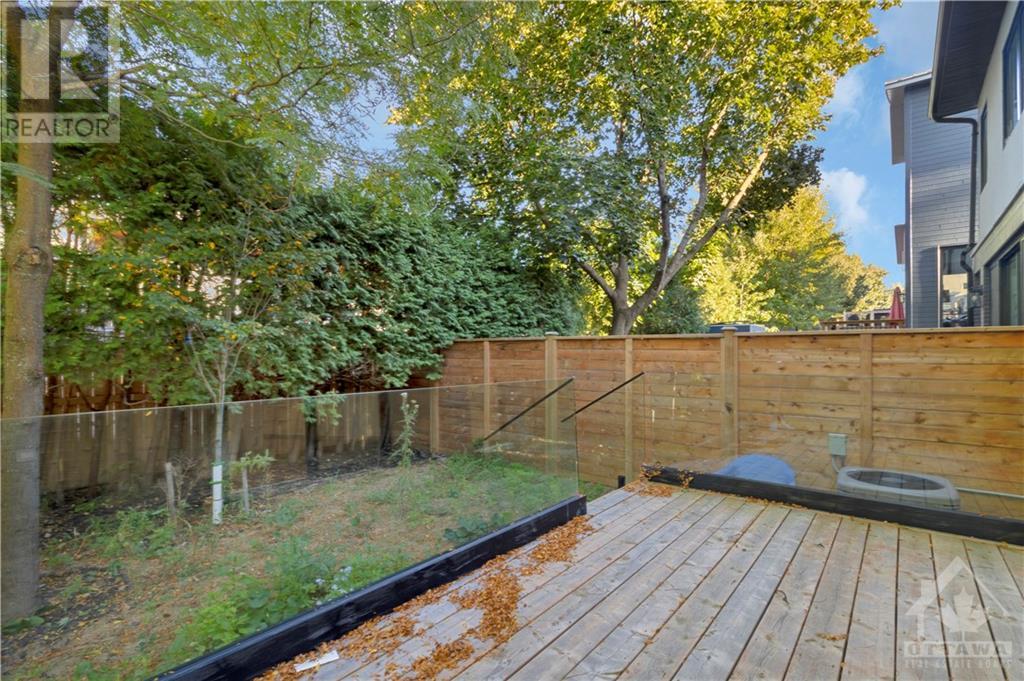| Bathroom Total | 5 |
| Bedrooms Total | 5 |
| Half Bathrooms Total | 1 |
| Year Built | 2023 |
| Cooling Type | Central air conditioning, Air exchanger |
| Flooring Type | Hardwood, Tile |
| Heating Type | Forced air |
| Heating Fuel | Natural gas |
| Stories Total | 3 |
| Other | Second level | 5'5" x 4'6" |
| Full bathroom | Second level | 10'1" x 5'11" |
| 5pc Ensuite bath | Second level | 14'9" x 5'5" |
| Laundry room | Second level | Measurements not available |
| Bedroom | Second level | 16'1" x 9'11" |
| Bedroom | Second level | 14'2" x 13'11" |
| Bedroom | Second level | 12'0" x 9'6" |
| 5pc Ensuite bath | Third level | 10'4" x 7'10" |
| Primary Bedroom | Third level | 28'3" x 15'7" |
| Other | Third level | 8'10" x 8'2" |
| Living room/Dining room | Main level | 19'10" x 15'10" |
| Kitchen | Main level | 12'3" x 10'0" |
| Foyer | Main level | 8'4" x 4'5" |
| 2pc Bathroom | Main level | 5'10" x 4'1" |

Would you like more information about this property?



The trade marks displayed on this site, including CREA®, MLS®, Multiple Listing Service®, and the associated logos and design marks are owned by the Canadian Real Estate Association. REALTOR® is a trade mark of REALTOR® Canada Inc., a corporation owned by Canadian Real Estate Association and the National Association of REALTORS®. Other trade marks may be owned by real estate boards and other third parties. Nothing contained on this site gives any user the right or license to use any trade mark displayed on this site without the express permission of the owner.
powered by curious projects































